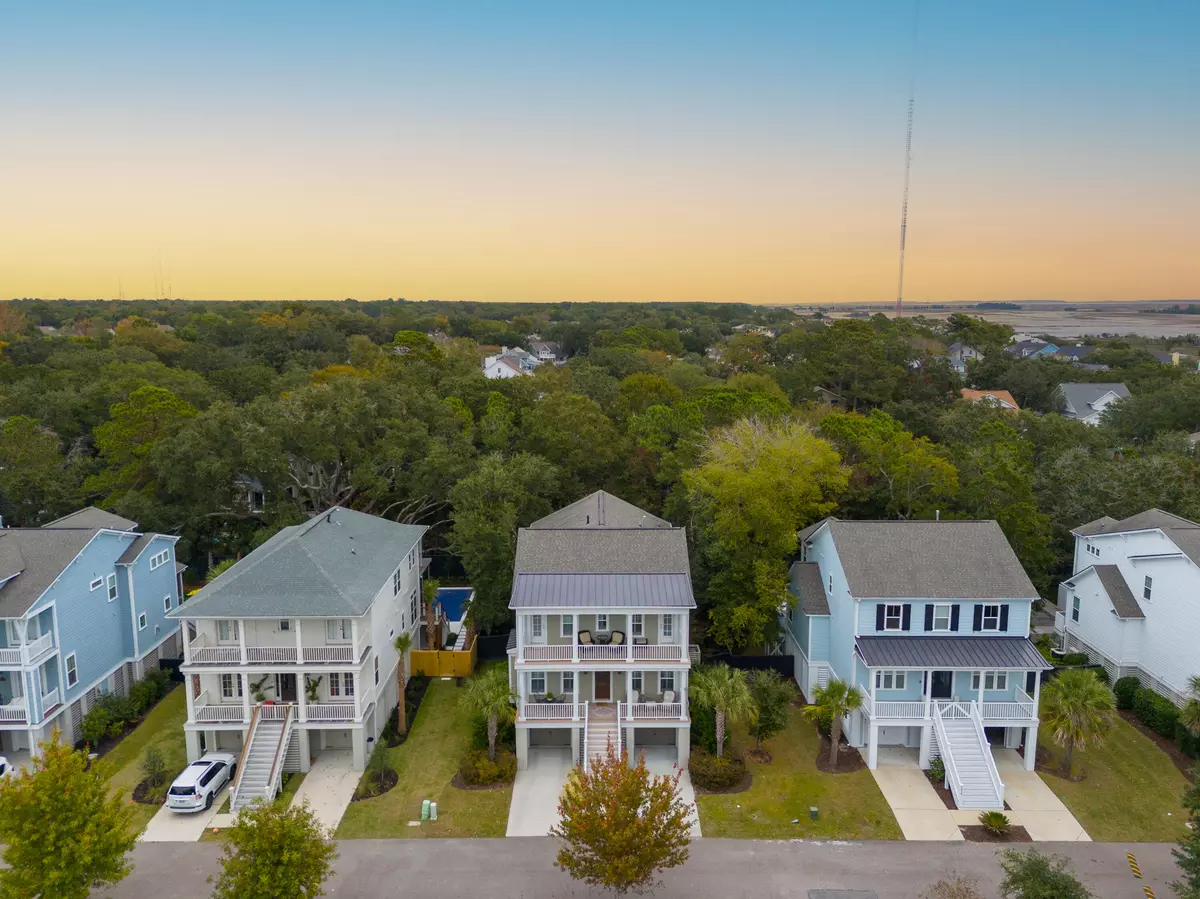$1,825,000
$1,850,000
1.4%For more information regarding the value of a property, please contact us for a free consultation.
1510 Lauren Dey Way Mount Pleasant, SC 29464
4 Beds
4 Baths
3,168 SqFt
Key Details
Sold Price $1,825,000
Property Type Single Family Home
Sub Type Single Family Detached
Listing Status Sold
Purchase Type For Sale
Square Footage 3,168 sqft
Price per Sqft $576
Subdivision The Oaks Marsh View
MLS Listing ID 23025766
Sold Date 05/14/24
Bedrooms 4
Full Baths 4
Year Built 2017
Lot Size 0.300 Acres
Acres 0.3
Property Description
Price Improvement! If you have been looking for your new home in an exceptional location, look no further! The Oaks Marsh View neighborhood is located in the south end of Mount Pleasant, tucked in between Shem Creek and Sullivans Island. This ideal location is just a short ride to some of the best dining, shopping and beaches around. Step into a world of grandeur with over 3,000 sq feet of meticulously designed living space. 1510 Lauren Dey Way was built in 2017 with luxury and functionality in mind. As you step through the front door, you're greeted by an abundance of natural light, a spacious foyer, lovely dining room and beautiful hardwood floors. There is also a guest bedroom and full bathroom just to the right of the foyer. The open floor plan is perfect forentertaining.
Culinary enthusiasts will revel in the state-of-the-art kitchen, equipped with stainless appliances, gas cooktop, beautiful quartz countertops and floor to ceiling cabinetry. An oversized island serves as the centerpiece, perfect for entertaining guests. The kitchen opens to a secondary dining area and expansive living room. The living room features a gas fireplace, built-in cabinets and lovely views of the gorgeous oak tree in the back yard.
Upstairs, retreat to the lavish owner's suite, complete with a private screened porch, walk-in closet and a spa-like ensuite bathroom with dual vanities and a walk-in glass shower that is equipped with a ceiling mounted, rain shower head, body sprays and handheld shower head.
Two additional, generously sized bedrooms with ensuite bathrooms can be found on the second floor, as well as, the laundry room and a loft/office/media/flex room that has access to the upstairs, front porch.
The garage offers plenty of parking and storage space as well. You will be pleased to find upgraded storage shelving and monkey bar shelving.
The elevator can easily take you from the garage to the first or second floor.
Every detail of this residence has been thoughtfully curated and the home has been meticulously maintained. Don't miss the opportunity to own this spectacular home. Schedule a showing today and experience the charm and comfort that 1510 Lauren Dey Way has to offer.
Please see the complete list of upgrades and amenities.
Location
State SC
County Charleston
Area 42 - Mt Pleasant S Of Iop Connector
Rooms
Primary Bedroom Level Upper
Master Bedroom Upper Ceiling Fan(s), Outside Access, Walk-In Closet(s)
Interior
Interior Features Ceiling - Smooth, High Ceilings, Elevator, Kitchen Island, Walk-In Closet(s), Ceiling Fan(s), Eat-in Kitchen, Entrance Foyer, Great, Loft, Pantry, Separate Dining
Heating Forced Air, Natural Gas
Cooling Central Air
Flooring Ceramic Tile, Wood
Fireplaces Number 1
Fireplaces Type Gas Log, Great Room, One
Laundry Laundry Room
Exterior
Exterior Feature Lawn Irrigation, Lighting
Garage Spaces 2.0
Fence Fence - Wooden Enclosed
Community Features Other, Trash, Walk/Jog Trails
Utilities Available Dominion Energy, Mt. P. W/S Comm
Roof Type Architectural
Porch Deck, Porch - Full Front, Screened
Parking Type 2 Car Garage, Attached, Off Street, Garage Door Opener
Total Parking Spaces 2
Building
Lot Description 0 - .5 Acre, Level
Story 2
Foundation Raised
Sewer Public Sewer
Water Public
Architectural Style Traditional
Level or Stories Two
New Construction No
Schools
Elementary Schools Mamie Whitesides
Middle Schools Laing
High Schools Lucy Beckham
Others
Financing Any
Special Listing Condition Flood Insurance
Read Less
Want to know what your home might be worth? Contact us for a FREE valuation!

Our team is ready to help you sell your home for the highest possible price ASAP
Bought with Keller Williams Realty Charleston






